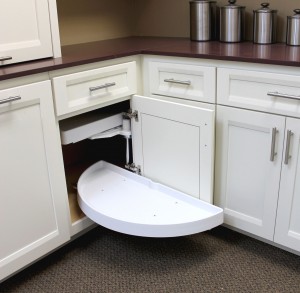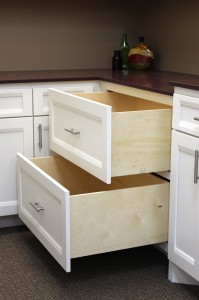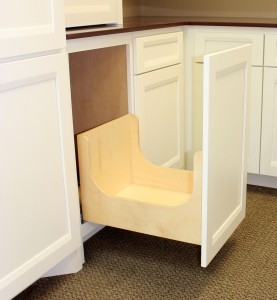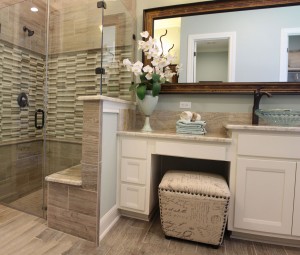Universal Kitchen Design by Burrows Cabinets
Burrows Cabinets believes that no matter your age, height, hand and arm strength, ability to walk without assistance and ability to see in low light, your cabinets should work well for you. To help our builder-customers achieve universal kitchen and bathroom cabinet design, Burrows Cabinets offers several standard and optional features to help homeowners age in place and make cabinets easier and more pleasant to use, both for those with and without disabilities or age considerations. The following are a few of Burrows Cabinets universal design features to consider for your new kitchen cabinets:
- Custom cabinet layout that allows builders to create open floor plans with maximum usable space for easier navigation through bathrooms and kitchen in a wheelchair or for assisted walking
- Variable cabinet height options and knee space options in the bathroom and kitchen to allow for wheelchair use
- Bump-up and bump-down cabinet height options in the kitchen to allow for use by children, special task use, and households with differing height needs
- Trash pull outs that make garbage and recycling cans easily accessible
- Soft close drawer guides and soft close door hinges which allow the user to nudge the cabinet door closed with a knee, wrist or elbow without having it slam against the cabinet.
- Pull out lower shelves which give the user access to items at the back of the cabinet without having to squat low to the floor and reach to the back.
- Optional lazy susan cabinet inserts to give users easier access to the back of corner cabinets
- Open shelving options to allow easy access to frequently used items without having to open a cabinet door
- Large base drawer options instead of lower cabinets with doors to allow easy access to pots, pans, bowls and other large items in the kitchen, and access to towels, blow driers and toiletries in the bath
- Standard integrated light rails to hide optional under-counter lighting for extra visiblilty




